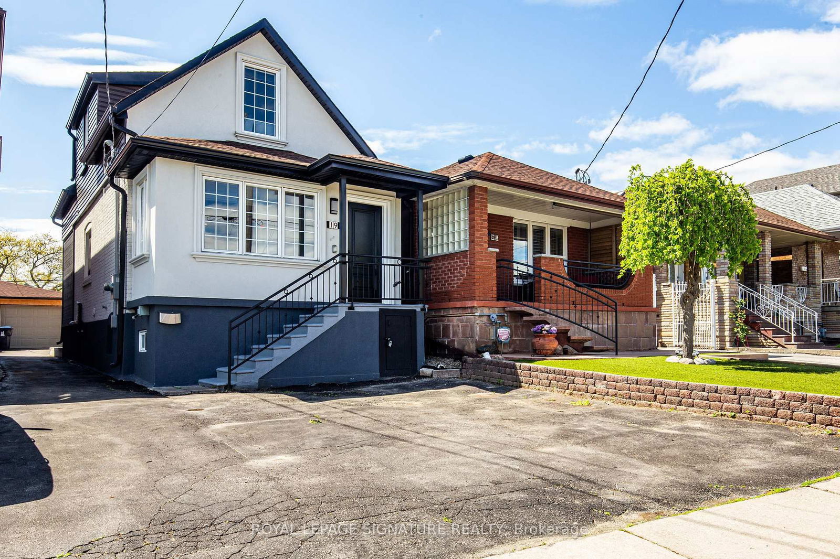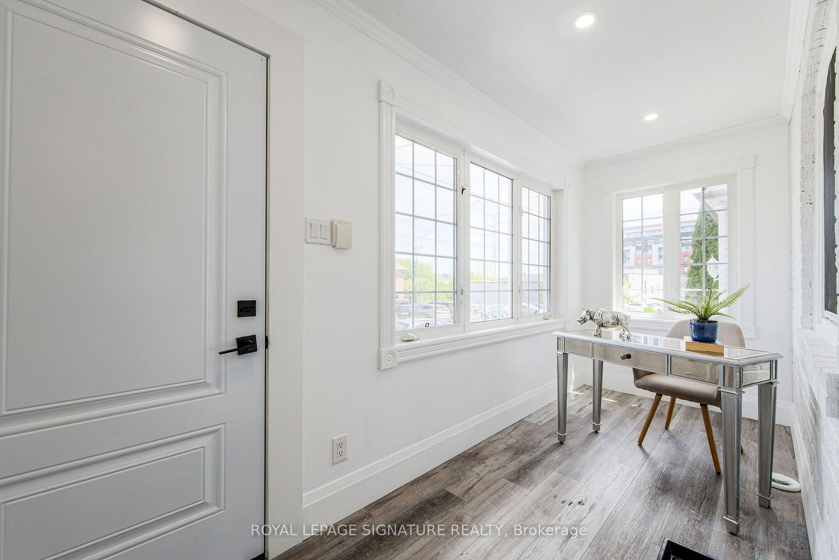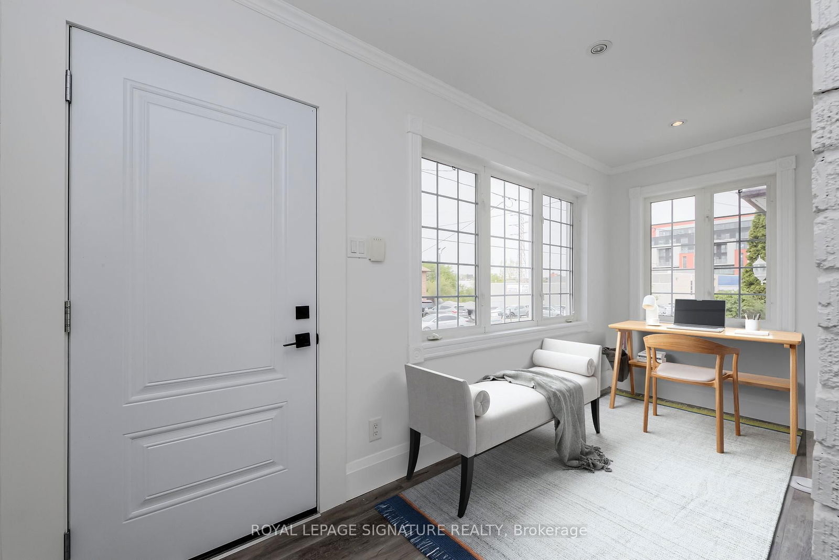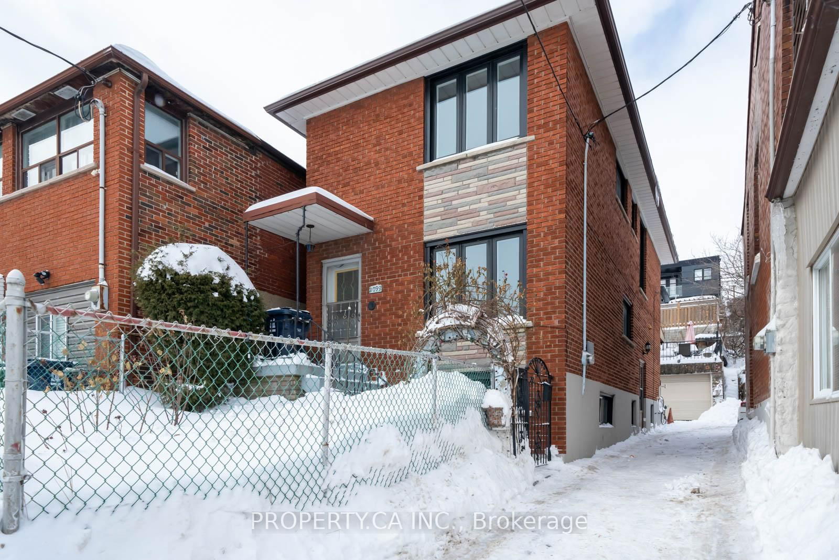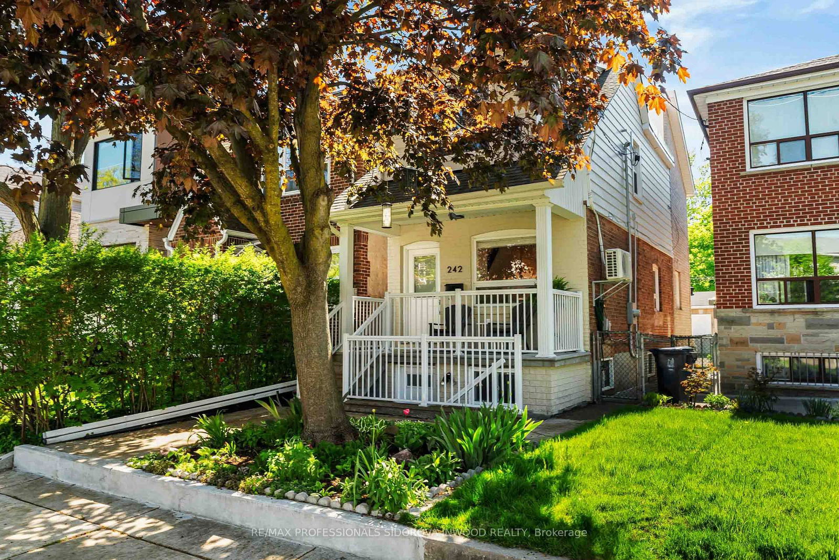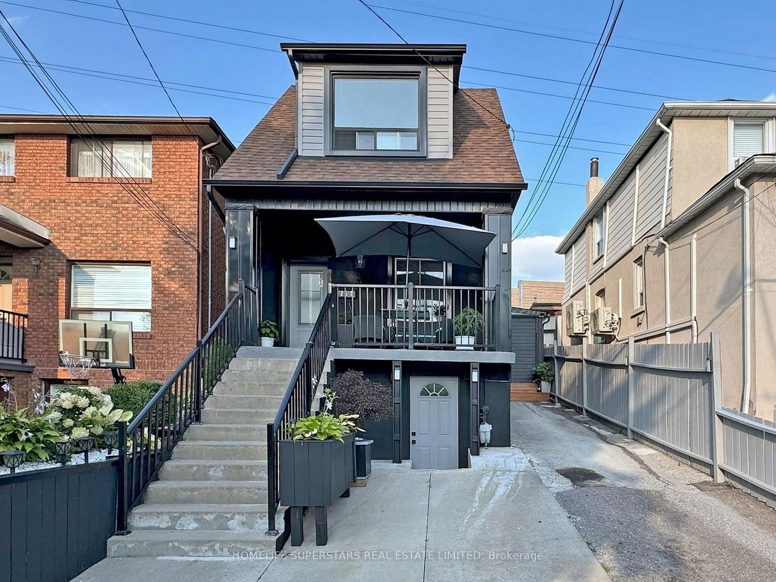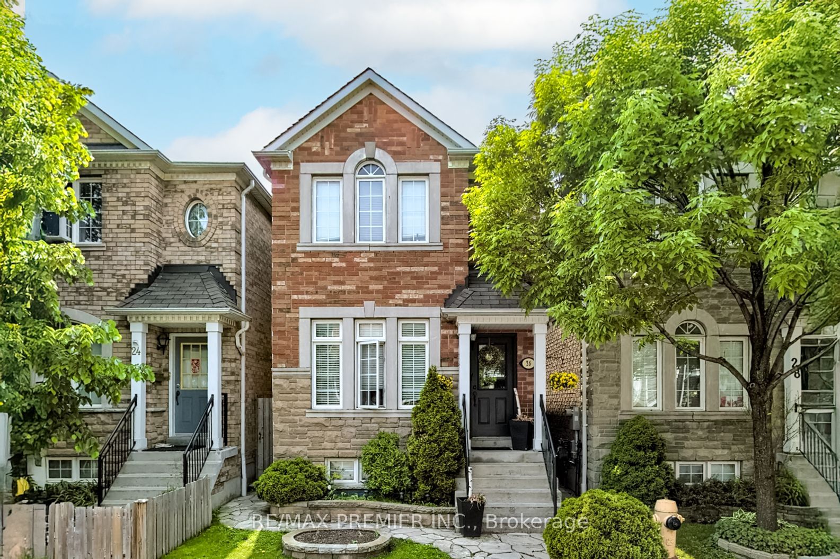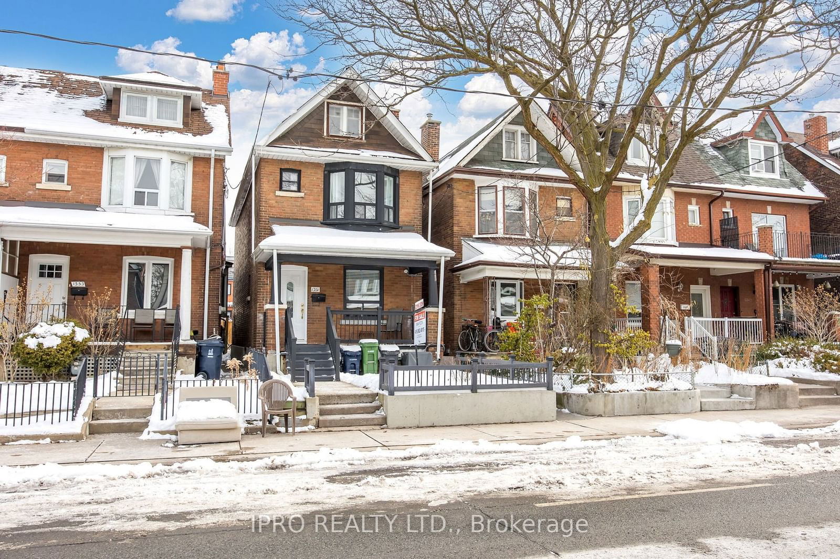Overview
-
Property Type
Detached, 1 1/2 Storey
-
Bedrooms
3 + 3
-
Bathrooms
3
-
Basement
Finished
-
Kitchen
1 + 1
-
Total Parking
4 (1 Detached Garage)
-
Lot Size
140x23.25 (Feet)
-
Taxes
$3,898.63 (2025)
-
Type
Freehold
Property description for 19 Schell Avenue, Toronto, Briar Hill-Belgravia, M6E 2S7
Property History for 19 Schell Avenue, Toronto, Briar Hill-Belgravia, M6E 2S7
This property has been sold 6 times before.
To view this property's sale price history please sign in or register
Local Real Estate Price Trends
Active listings
Average Selling Price of a Detached
April 2025
$1,132,467
Last 3 Months
$1,097,407
Last 12 Months
$1,131,625
April 2024
$1,060,500
Last 3 Months LY
$1,179,889
Last 12 Months LY
$1,079,355
Change
Change
Change
Historical Average Selling Price of a Detached in Briar Hill-Belgravia
Average Selling Price
3 years ago
$1,226,333
Average Selling Price
5 years ago
$934,917
Average Selling Price
10 years ago
$587,274
Change
Change
Change
Average Selling price
Mortgage Calculator
This data is for informational purposes only.
|
Mortgage Payment per month |
|
|
Principal Amount |
Interest |
|
Total Payable |
Amortization |
Closing Cost Calculator
This data is for informational purposes only.
* A down payment of less than 20% is permitted only for first-time home buyers purchasing their principal residence. The minimum down payment required is 5% for the portion of the purchase price up to $500,000, and 10% for the portion between $500,000 and $1,500,000. For properties priced over $1,500,000, a minimum down payment of 20% is required.

